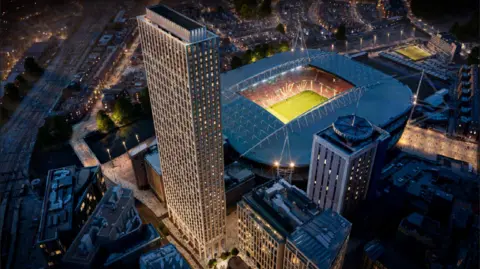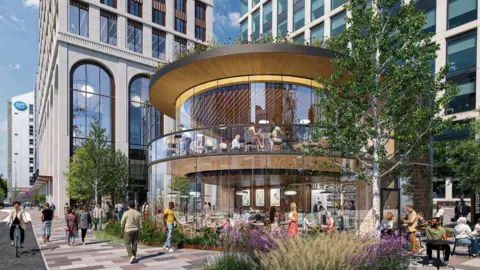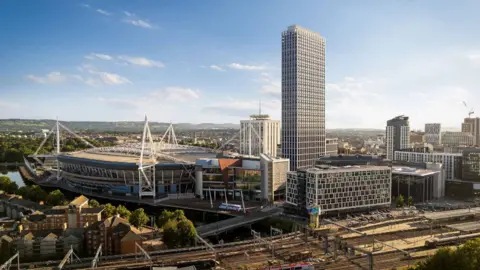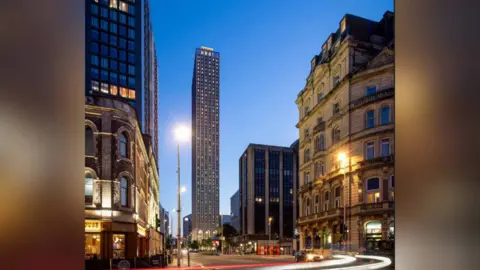 Blue Castle Capital
Blue Castle CapitalPlans have been unveiled for Wales’ tallest building, surpassing Swansea’s 107m (351ft) Meridian Tower, and towering above the neighbouring Principality Stadium.
If approved, it is believed the 50-storey building in Cardiff city centre could make Wales home to the second the tallest building in the UK outside of London.
The site, which is located between Wood Street and Rose Lane, already secured planning permission for a 35-storey mixed-use tower in 2023.
But the new proposed skyscraper, standing at 580ft (180m), would hold more than 500 apartments as well as meeting rooms, an atrium, a bike hub and cafe.
 Blue Castle Capital
Blue Castle CapitalStanding at 1,016ft (309.6m) high, the Shard in Southwark, London, is currently the tallest completed building in the UK.
Outside of London, Deansgate Square South Tower, Manchester, takes the lead, at 656ft (200m).
The developers for the Cardiff site, Reap 3 limited, a subsidary of Bluecastle Capital, said the plans seek to build upon the success of the wider Central Square area.
The architects said they were inspired by skyscrapers such as The Equitable Building in New York using a tripartite formation, which consists of three parts, with a clearly defined base, middle and top.
The previously approved development planned commercial use for the ground floor, with a café or restaurant, and 364 residential apartments above.
If approved, the new building would have two staircases and five lifts, with a pavilion restaurant and bar planned next door.
For the top floor, developers are planning an enclosed glass roof terrace with views across “Cardiff and beyond”.
 Blue Castle Capital
Blue Castle Capital Blue Castle Capital
Blue Castle Capital




